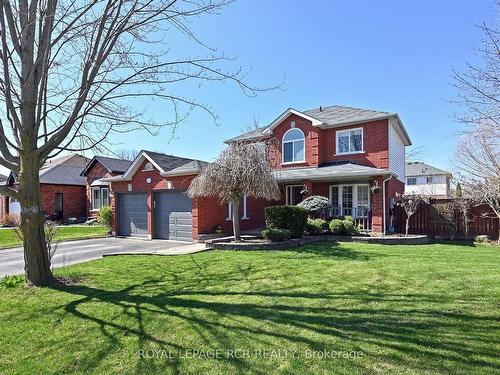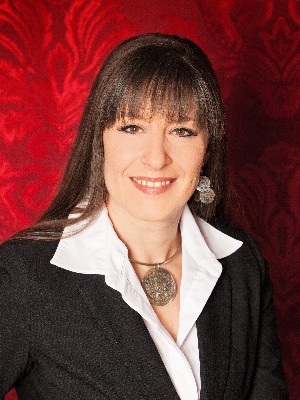








Phone: 705.435.3000
Fax:
705.435.3001
Mobile: 705.890.1465

7
VICTORIA
STREET
WEST
Alliston,
ON
L9R1V9
| Neighbourhood: | Alliston |
| Annual Tax Amount: | $3,765.46 |
| Lot Frontage: | 43.24 Feet |
| Lot Depth: | 100.12 Feet |
| No. of Parking Spaces: | 4 |
| Bedrooms: | 3 |
| Bathrooms (Total): | 4 |
| Utilities-Municipal Water: | Yes |
| Fronting On (NSEW): | S |
| Family Room: | No |
| Drive: | Pvt Double |
| Utilities-Hydro: | Yes |
| Occupancy: | Owner |
| Pool: | None |
| Sewers: | Sewers |
| Approx Square Footage: | 1100-1500 |
| Style: | 2-Storey |
| Utilities-Cable: | Available |
| Utilities-Sewers: | Yes |
| Utilities-Telephone: | Available |
| Water: | Municipal |
| Approx Age: | 16-30 |
| Basement: | Finished |
| Exterior: | Brick , Vinyl Siding |
| Fireplace/Stove: | Yes |
| Heat Source: | Gas |
| Garage Type: | Attached |
| Utilities-Gas: | Yes |
| Heat Type: | Forced Air |